The Davids/Stephens/Hawes/Rockefeller House
Question: What’s the only continuously occupied colonial-era residence in Sleepy Hollow, NY?
(Aside from the obvious Philipsburg Manor, which is no longer a private residence, and could be argued, is largely a reconstruction.)
Answer: It’s the old William Davids house on Tower Hill Road.
William Davids Esq. was born Nov. 6, 1707 and married Nelle (or, Nellie) Storms in 1733. The couple built a home together sometime around 1750 near the corner of Bedford Road and the old White Plains Road (which has since been called County House Road, and now Tower Hill Road) in Philipsburg Manor (now Sleepy Hollow). William Davids then became “Justice of the Peace on this Manor, Supervisor, and one of its most prominent and respected citizens”. His son William Davids Jr. was baptised in 1735, and would later be severely wounded during the Revolutionary War on July 19th 1779 at Verplank’s Point, and was exempted from further service during the war.
(See page 172-173 of the 1894 “Souvenir of the Revolutionary Soldiers’ Monument Dedication…”)
General George Washington held a council of war with Col Hammond in the Davids home shortly before the Battle of White Plains in October 1776. This council was said to have taken place in the large west room of the house, and resulted in the erection of earthen breastworks on the west side of the house. The area was known as the ‘Breastworks Lot’ for much of the 19th century.
In William Owens’s book Pocantico Hills: 1609-1959 (Sleepy Hollow Restorations, 1960) we read: “According to legend, General Washington stopped to rest at this house after the battle of White Plains. Just after he had gone on his way, British pursuers arrived. In anger because he had escaped, they slashed the door frames with their sabers.” (pg 20.) The slashed doorframes were said to be preserved by the Davids family.
After the war, the loyalist Philipse family forfeited their lands to New York State’s Commissioners of Forfeitures, which then sold the lands to the tenant farmers. William Davids bought the land surrounding his home, including all of Kykuit Hill for 460 pounds. Two maps at NYPL’s Map Division showing the post-colonial landowners include the home of William Davids:
By 1867 Sarah Davids (granddaughter or great-granddaughter of William Davids Esq.) had married John R. Stephens of New York City, and lived in her family’s old home, thereafter known as the old Davids-Stephens House. “J.R. Stevens” appears on the 1867 Beers Atlas of Westchester County:
During the post-Civil War period the Stephens family sold off most of Kykuit Hill to real estate developers and wealthy New York businessmen looking for country estates. The family retained only about 41 acres in the southwest corner of the former Davids property. The extra income might have been used to build a new home, just west of the old Davids house, where the Revolutionary-era ‘Breastworks’ had been. The ‘New Stephens’ House first appears in the 1893 Bien Atlas of Westchester County:
However, this 1893 atlas became inaccurate pretty quickly. In the autumn of that year the Stephens family sold off 32.6 of those remaining 41 acres for $61,000 to an accountant of modest means named Edward V. Cary. The Stephens family might have noticed Mr. Cary’s business address was an office at 26 Broadway in New York. This would have tipped them off that Cary wasn’t the true buyer, but an agent of John D. Rockefeller Sr.
This left the Stephens family with 9 acres of land, including the old & new houses, carriage house, and outbuildings. The Stephens family now consisted of siblings Abram D. Stephens, Charles G. Stephens, and Annie Stephens Hawes (who’d married James B. Hawes). The 1908 Hyde Atlas shows the last 9 acres of the Stephens estate, but only one house (probably the New Stephens House):
However, this atlas was inaccurate too. Rockefeller bought the last 9 acres of the Stephens estate from Charles G. Stephens and Annie Stephens Hawes in 1906 for $42,000. (Abram must have passed away). Annie and her husband James Hawes had been living in the old Davids house, which the Rockefeller family started referring to as the Hawes House.
The 1914 Bromley Atlas clearly shows the new Stephens House and the old Davids House, now part of the Rockefeller estate:
Neither house was demolished, or renovated for that matter, and during the teens and 20s the Hawes House was used by Rockefeller estate superintendent Dyson DeLap. By 1930 the Hawes House was being remodeled for newly-weds Nelson Rockefeller and Mary Todhunter Clark Rockefeller, and decorated with antique early-American furniture. The house was significantly renovated and expanded throughout the 1930s to accommodate Nelson & Mary’s growing family.
Here’s a few photos of the expanded Hawes House, circa 1940s:
(Courtesy of the Rockefeller Archive Center.)
And here’s a couple Kodachromes circa 1950:
(Courtesy of the Rockefeller Archive Center.)
And one Kodachrome of the New Stephens House next door, circa 1950s:
(Courtesy of the Rockefeller Archive Center.)
But that’s not all. In 1939 Nelson Rockefeller commissioned architect Wallace K. Harrison to build a modernist guesthouse next to the Hawes House. The Hawes Guest House, as it’s been known since, featured “floor to ceiling electrically operated windows that opened upon a semicircular swimming pool in the back”, and “a living-room pond fed by water from the outdoor pool” (See pg 84 of Cary Reich’s The Life of Nelson A. Rockefeller: Worlds to Conquer, 1908-1958, Doubleday, 1996). The building was divided between the circular living room (left) and the bedrooms (right) by an open passageway. The abstract shape of the roof’s cutout opening was designed by artist Fernand Leger.
(Courtesy of the Rockefeller Archive Center.)
Here’s an aerial photo circa 1940, showing the Hawes House, Hawes Guest House, and the New Stephens House:
(Courtesy of the Rockefeller Archive Center.)
But that’s still not all. Here’s a couple photos of the Hawes House living room, circa 1950, the same room where Gen. George Washington met with Col. Hammond in 1776:
(Courtesy of the Rockefeller Archive Center.)
Let’s take a closer look at the painting above the sofa:
(Courtesy of the Rockefeller Archive Center.)
It’s a painting of Tarrytown & Sleepy Hollow’s original claim to fame, the capture of Major Andre:
(Courtesy of the Rockefeller Archive Center.)
This brings us full-circle, back to the Revolutionary War.
In the unknown artist’s painting we see Major Andre, who stands partially undressed in the center of the group. His captors, militiamen John Paulding, Issac Van Wart, and David Williams (not to be confused with William Davids Jr.) have removed Andre’s boots and found the secret plans to West Point. In his outstretched left hand Major Andre hold his pocket watch, offering it to the three captors as a bribe. Also notice the playing cards on the ground next to Andre’s boots; according to legend, the three captors were playing a game of cards only moments before the spy’s capture. It seems entirely appropriate that Nelson Rockefeller would hang this painting in this specific room. After all, the three captors of Major Andre had passed by the home of William Davids Esq. less than an hour before Andre’s capture, and passed by again afterwards, as they escorted Andre to North Castle.
The visual imagery surrounding Major Andre’s capture deserves a fuller treatment than I’ll give it here, but if you’re familiar with the story, this painting might seem a little familiar. In fact, there have been many paintings of Major Andre’s capture, the most famous of which is probably Asher B. Durand’s version of 1845:
Anyway, back to the Hawes house. Yes, it still exists, as can be seen in this contemporary aerial view via Bing.com.
But what of the slash marks in the doorway you ask. Are they still there? Well, let me close by quoting William Owens again, and remember this was written in 1960: “The boards with saber slashes have been preserved and may be seen at the present time. The skeptical may wonder at such ill use of sabers. No matter. The legend will persist with its own meaning” (Pocantico Hills, 1609-1959, pg. 21).
The legend will persist indeed.
Please let me know what you think by leaving a comment below.




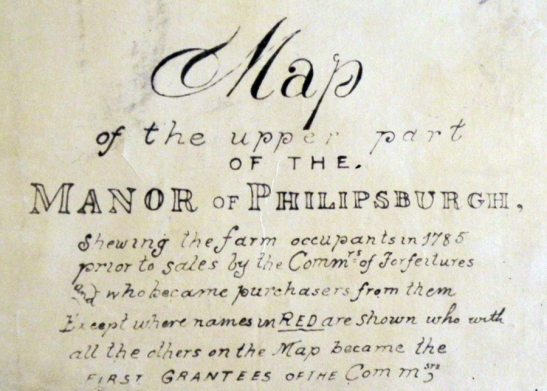

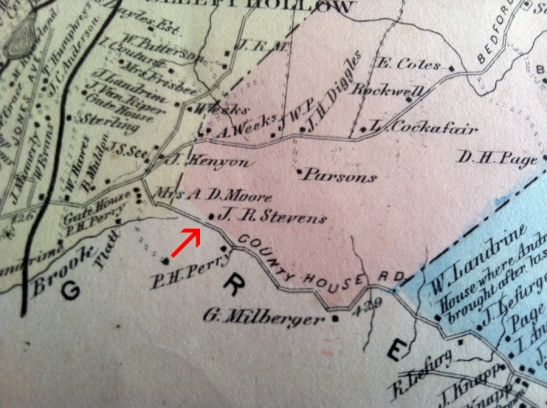


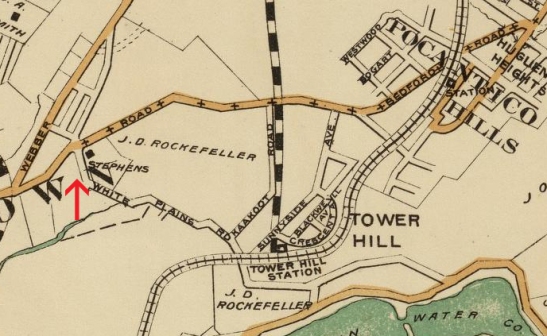
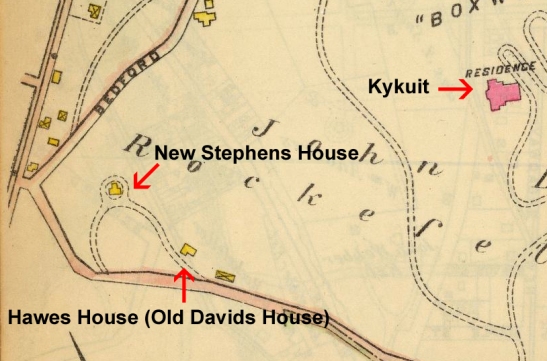

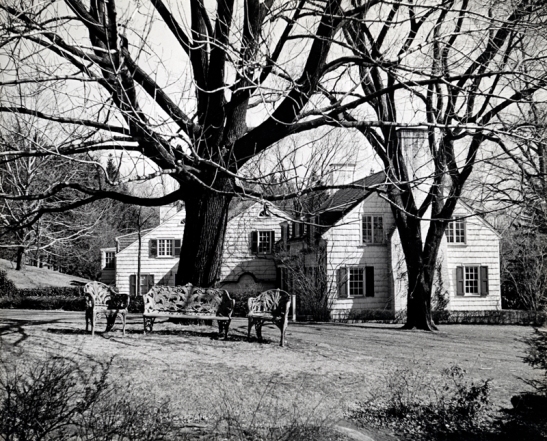
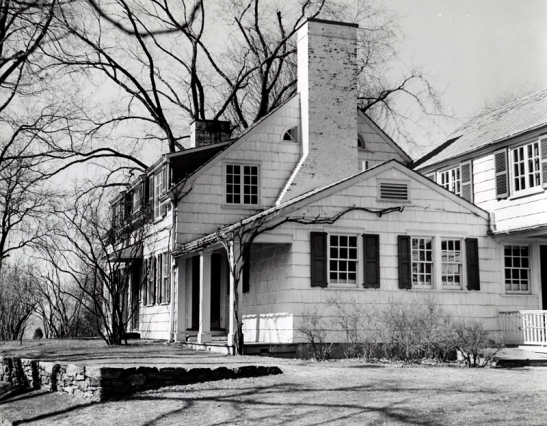
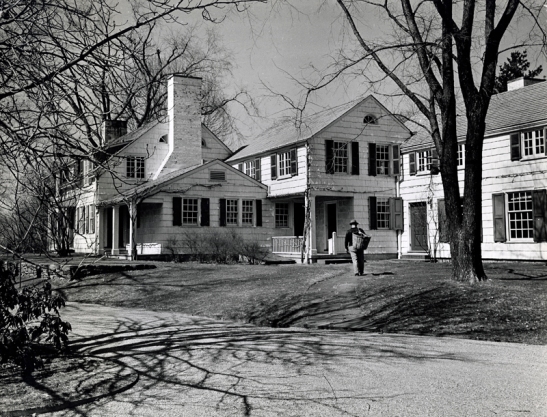

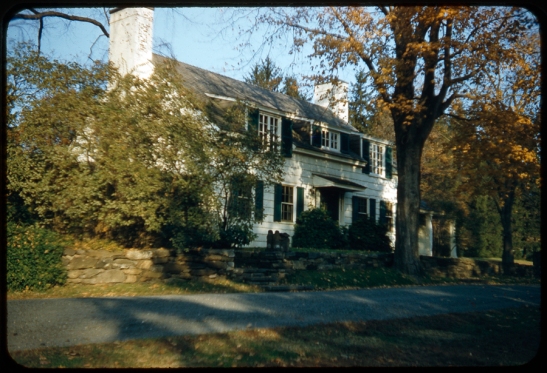







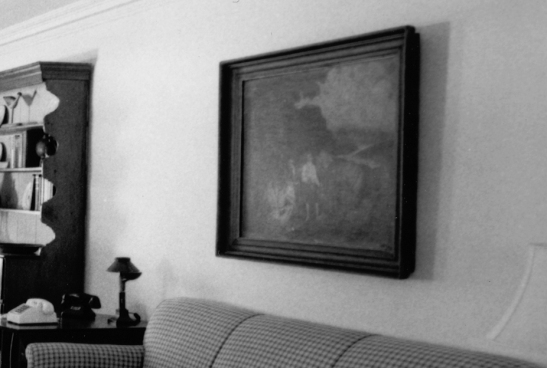


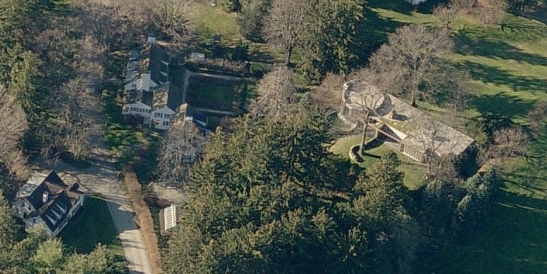
Great work Lucas! Thanks for shedding light on this under-reported part of Sleepy Hollow history. That guest house is pretty awesome too.
Good work Lucas. Thank you for shedding light on this historic house.
As usual……Well done, new look at a old subject
So much detail, I am impressed. I love the history and the circle you brought us in. I can feel the living history of this area thru your words.
an aside..don’t really care for the last house built..too modern and out of synch with the other houses in the area for my taste. Seems an odd choice for the family to build when they took such effort to maintain the true appearance in the add-ons they did on the original house
Actually, I didn’t mention this in the article, but the Guest House was built with the same fieldstone and white-painted woodwork used in old colonial farmhouses. Wally Harrison and Nelson Rockefeller made a conscious effort to find harmony between the old and the new. ‘Eclectic taste’ is putting it mildly, take a look at another modernist house on the estate:
http://www.rbf.org/content/marcel-breuer-house-pocantico
You have done important and invaluable research here Lucas. Well done! Although the Davids homestead is still standing, for generations it has been a “lost” or forgotten landmark to the community in which it lies. It is one of great historic significance to Sleepy Hollow as one of its last surviving Revolutionary and colonial relics.
Thanks Henry. Your encouragement means a lot to me.
Mr Buresch
Great entry, how do you reproduce the pictures of the maps, are they photographs?
SC
Hi Scott, Thanks, glad you enjoyed it.
For the first two maps, I shot photos with a digital camera in the Map Division at NYPL.
The 1867 map is available online here: http://www.westchesterarchives.com/CW/Thumbnails/1867Atlas_th.htm , but the resolution is limited, so I just used a digital camera on a paper copy.
The 1893 Bien, 1908 Hyde, and 1914 Bromley atlases are all available on the David Rumsey Map Collections site: http://www.davidrumsey.com/
All the red arrows and related captions I add using Photoshop.
Oh yeah, the 1929-1930 Hopkins Atlas of Westchester County (which is the most detailed atlas of Westchester) is available online via the Westchester County Archives:
http://collections.westchestergov.com:2009/cdm4/index_1930atlas.php?CISOROOT=/1930atlas
The relevant sheet for Sleepy Hollow is:
http://collections.westchestergov.com:2009/cdm4/item_viewer.php?CISOROOT=/1930atlas&CISOPTR=108&CISOBOX=1&REC=1
I found this article fascinating, and will use the blog to show my local history teachers what some sleuthing can do to bring authentic history to their students.
Thanks for such a well-written and valuable piece.
Mirla
Thanks Mirla, I’m glad you liked it. And yes, please share a link to my blog.
Best, Lucas
My son sent me this article, William Davids is my 5th Grandfather and I found the article to be very informative allowing me to understand a part of my family’s history.
I was humbled to read all the above as, it reminded me of the stories my Grandmother Arlene Allen maiden name (Davids) . Her father Byron Davids Spanish American war veteren, his James Davids civil war vet who faught Gettysburg, Antietam , ect and went on Sherman’s march to the sea, all had passed down from generation to generation. What above brought it all home to me . To realize my fifth generation grandfather was William Davids SR and my 4th generation grandfather was William Davids JR. I so wish I could see more and hear more. My grandmother told me that her parents had paintings and artifacts from the Original Davids home , but for whatever the reason , after World War II her mother called for someone to come and cleaned out the whole attack at their lake house and threw it all away. What a treasure it would have been to have been able to share those items with the national archive. I am just humbled that my family bothe the Allen side and Davids side have such a heritage in our founding.
Thanks for the great work on the History.of this area of Sleepy Hollow. I grew up close by and worked for Greenrock for a while. The Hawes house, guest house and the new Stephens house were my areas of responsibility.
Thanks for your comment Kevin. I’m glad to hear you’ve found this blog interesting. Best regards. – Lucas
Lucas – Thank you for the history of this home that I have always known as the Hawes House. I lived there as a child for many years before we moved into Pocantico Hills, closer to the school. The story of the British slash marks on the door is well known, but the door does not show them anymore (perhaps it was changed, I am not sure). Another one of my family members owns the house and lives there now, so the house continues to be occupied.
The Guest House that my grandfather built is a magnificent building, an architectural gem. It is a testament to his and Wally Harrison’s love of and ability with architecture. It is a nice bookend with the Marcel Breuer house, also on the property and now used by the RBF.